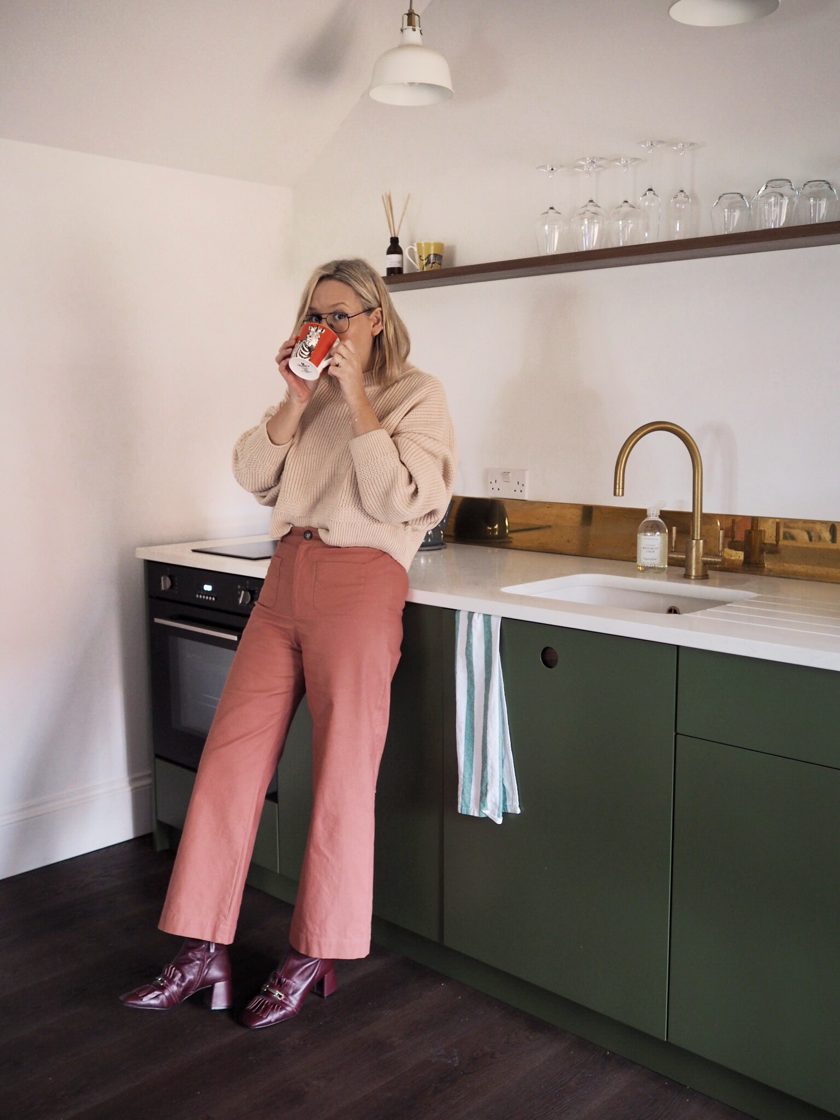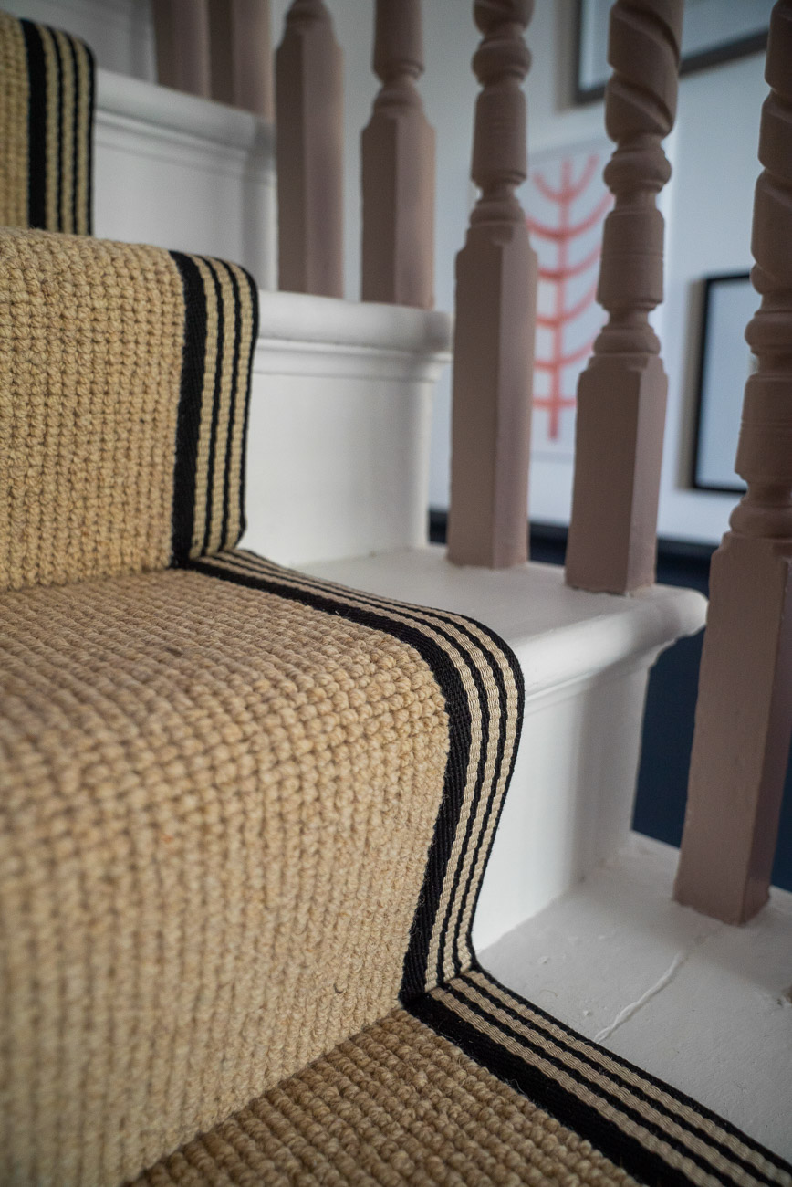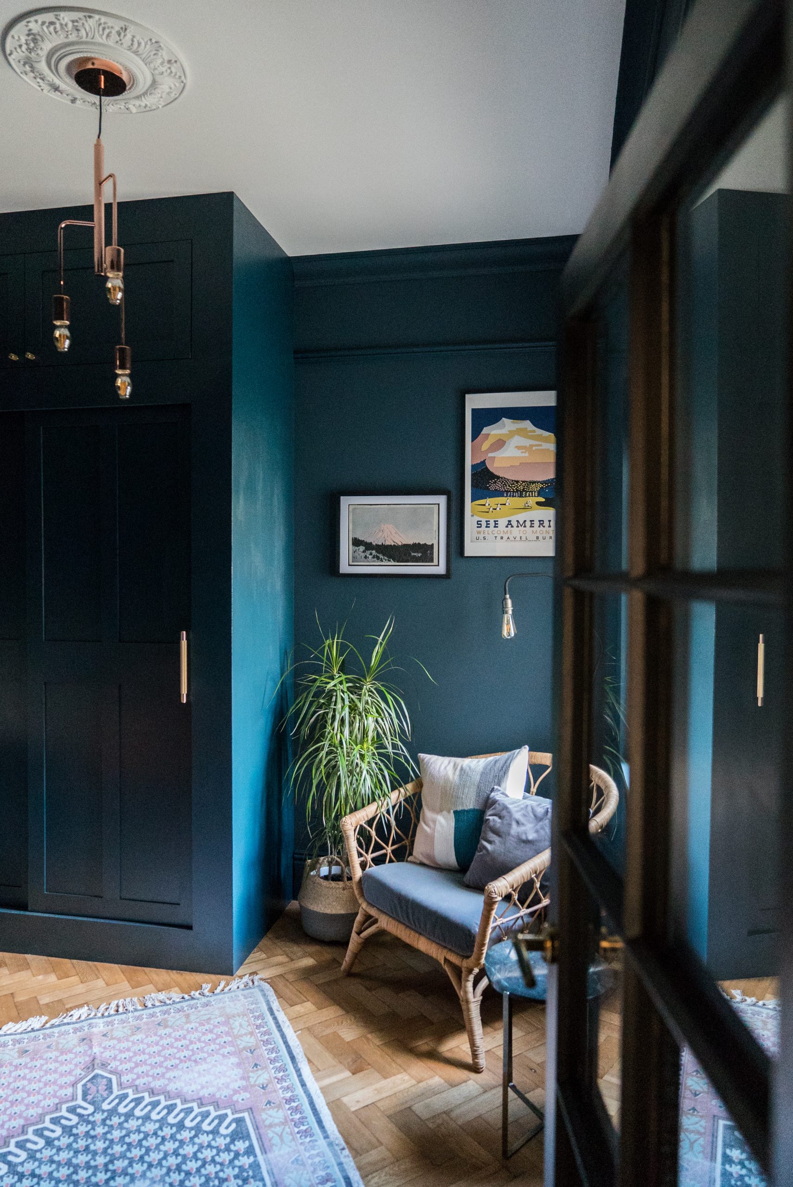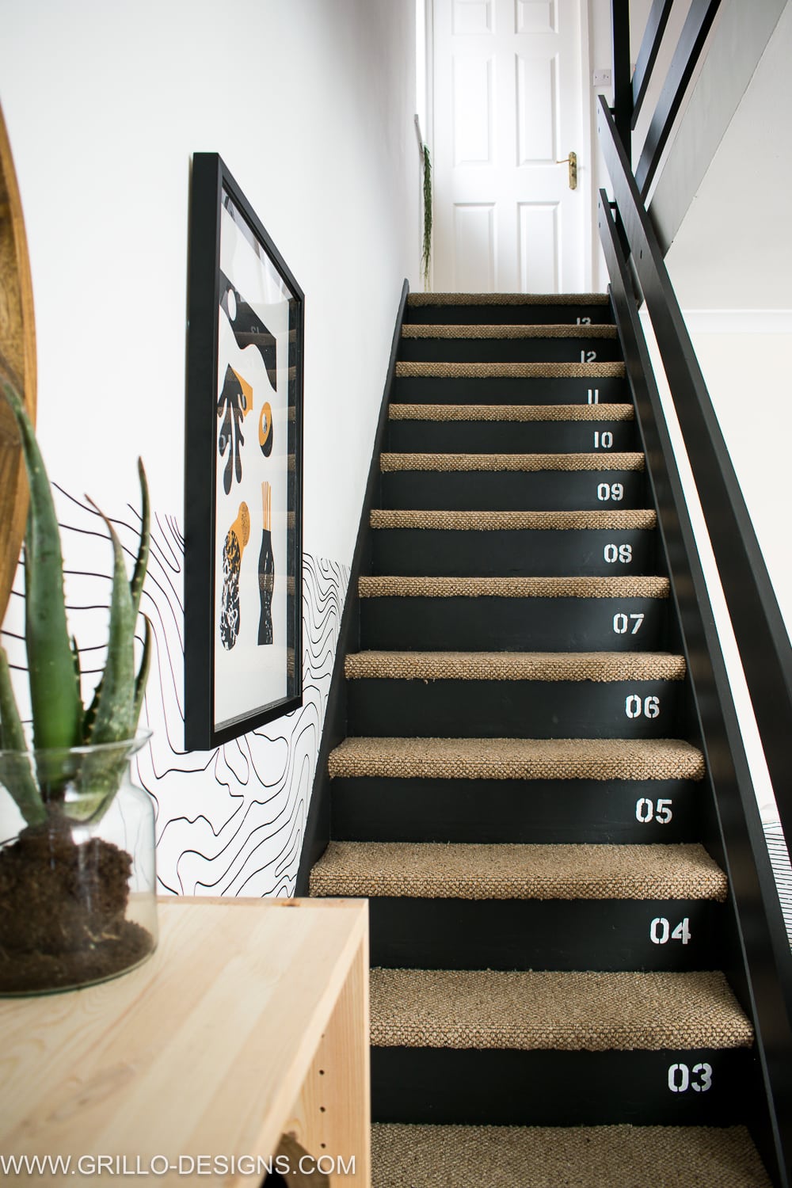
This will be the final instalment of the renovation update for a while! Although there is a LOT to be done to the outside of the house (it still looks like we just moved in – overgrown, parts have fallen off, the roof needs replacing etc), the inside is pretty much done and we’re going to slow down, relax and enjoy it for a while….!

The kitchen, for us, has always been the biggest and most important project for us (although the hall and bedroom ended up being far more disruptive in the end). Why didn’t we do it first? Budget…we knew we wanted to go out and create a kitchen/diner and as we didn’t have the savings to do it (we remortgaged to do the work), we focused on smaller, more affordable, projects first.
We painted it, cleaned it and piled a load of old and borrowed furniture in here so it was useable, and our plumber (who was installing radiators when we first moved in) set us up with a temporary sink. And do you know what? It was fine!


In fact, by leaving this room until last, it made it easier to do when we got round to it. This room is at the back of the house so, albeit with a 6 week lockdown break, the builders were able to block off the back and get to work from the garden without access to the house.
It did make it tricky, for instance: we lived, worked, cooked, ate and looked after our toddler (whose nursery was closed) for a good few months in one room with banging and drilling and dust constantly in the background. And we couldn’t just ‘pop’ in to see developments and ask questions, instead we would go round at night after putting Peggy to bed, and then email across questions and order fittings that were needed as and when. But overall, it worked fine and it’s over now…!

Where to start…? I suppose the extension, we decided to extend and gain some extra room so we could have some living space as well as the kitchen. This was originally the dining room, so there was no original kitchen here but it was the best sized room and backed onto the garden so made sense to us. We didn’t get an architect, just someone to draw plans as we couldn’t afford a side return (the quotes were double the cost of what we did) and we matched the neighbour’s house so it wasn’t a crazy new floorplan. We added a small downstairs toilet and then went out roughly 2 metres.



Everything was basically gutted and stripped back to the brickwork, the fireplace was removed (don’t worry, we kept it!) and the chimney breast filled to where the cupboards would sit. We planned the kitchen to be fitted into the chimney breast so we gained that space, but squared it off as the arch became tricky (we’d already lost one side of it to the downstairs toilet).

Thankfully, they knocked through in stages, so they left us with a working sink and kitchen for as long as possible, doing all the outside work first. And even when they took away the sink, they plumbed us in a dishwasher and washing machine in the side alley with a cover so we could go round at night! So there were only really a few weeks where we had to wash up everything in the bath upstairs…!


Overall, the building work took around 5 months – it was supposed to be finished in three but COVID obviously prolonged everything (from having to pause the works to having to wait for supplies – the great plaster shortage of 2020!), and then with the final work such as painting being done by us and having to wait for a few more deliveries and the windows and door(!) it has been 7 months in total.

Planning-wise, we made sure we bought the kitchen early enough to be delivered within our timeline, although it ended up being delayed (again: COVID, couldn’t be helped) and the builders had to leave and come back to fit it. We got a date fixed with Mick the floor guy early on so we liaised with our builder the date when this would be possible (i.e we needed to make sure the wooden floor was laid after the tiled floor – to be matched up, but before the skirting boards). Most other items we bought as and when we needed them – new radiator, coving, skirting, tiles and grout (although we still had a lot of last minute dashes to Topps Tiles and Screwfix!).



The kitchen is from DIY kitchens – we chose the Malton bespoke, handleless (I knew my family could help with those!). We got the plans done at Ikea (we booked the free 2 hour consultation) and found them so helpful and we were excited to go with them but thought we’d send DIY the plans whilst we had them and their quote was even more reasonable, we could get all the appliances from them (you get discount the more you buy, plus they’re branded so not so many issues if they are faulty) and they offered a bespoke colour matching service. For us, the colour-matching sold it as I wasn’t 100% sold on the colour of the green Ikea kitchen and by doing something bespoke means it’s a bit more personal to us. And in the end we did two tone cabinets which we’re really happy with.

DIY is exactly what it says – you order all the cabinets and panels yourself (although a consultant advised us on what we would need when we sent our plans, and they contact you if it looks like you’re missing a panel etc). We did forget to order a couple of items and there was a mix up with one of the deliveries where we received someone else’s panel but we called and it was always sorted. So plan for a few hiccups but I’d say it was worth it in the end, this kitchen came in at under £6k including appliances (but without handles or kitchen top). They arrived built rather than flatpack (something to remember with delivery and space) and you fit the doors and panels.



We got the kitchen worktop made to order separately through London Joinery (who made our windows upstairs!) and they sourced reclaimed iroko wood (apparently very hard wearing) for the surface (you can find it easily on eBay etc but they took the hassle out for us!) and buying it separately to DIY kitchens came out cheaper. Wood is cheaper than most stone surfaces too, you do get some water marks etc but it’s keeping well so far and we have been recommended some good products and oils to use for upkeep!


The floor is reclaimed oak parquet, this is from an old school gym. We first discovered Mick when doing our study (read the post here) and he actually helped us source the larger blocks for this room as we gave him a lot of notice. If you source blocks via eBay and reclamation yards you can save a lot of money, and even by cleaning, sanding and laying yourself. Thankfully, Mick did ours with his industrial equipment (I was still in my first trimester of pregnancy during most of this building work so was sadly not quite on form to help much!). As with most crafts, the expense is in the laying and labour – and we are so happy with the results and the fact that our floor is lovely and worn with so much history.


We didn’t get underfloor heating as the cost was just too high, so we installed another (Acova!) radiator instead.
We did spend money on a boiling hot tap and that was a game-changer. There isn’t actually much chopping space with the new kitchen, so not relying on a kettle is a great space saver. This hot tap is by Fohen, it is one of the cheapest, chicest I found and it has a child-lock and we love it (but don’t forget you need space in the cupboard underneath for a mini boiler). One of our ovens also doubles up as a microwave so this saves space on the counter top.

We did have a few hiccups: we didn’t think to seal these tiles from Porcelain Superstore as we didn’t realise they were crackle glazed…and the original idea of black grout went through to the tiles. So we had to remove a section, seal (we did 4 times to be sure!) and use a lighter grout just in case.

The windows and doors took longer as we had to get them remeasured after building control recommended we put some steels in. So instead of being fitted within the last week of works back in mid July, they have only just been fitted!

We went with aluminium windows with a crittal look. These were my non negotiable as I think they really make the kitchen, but still much cheaper than original crittal windows and doors. I’d say they were worth the wait! We’re pleased with them but not recommending our exact fitters as didn’t feel very prioritised by them.




We also have to do a few touch ups of cabinet paint (mainly scuffs from fitting) but DIY send you touch-up paint pots. This cook book nook was actually redundant space in the breakfast bar so we ordered two small cabinets without doors to use as shelves -it’s one of my favourite bits of the kitchen!
My other favourite bit – the clean line between the tiles and flooring. We made sure we knew the measurements of the wooden blocks (after sanding) and made sure the tiler laid the flooring to the same height – it involved a bit of planning but worked so well!



We still need to buy furniture, we have no bar stools, there are no pictures up and we definitely need some blinds/curtains for the doors and windows but this is a space that will evolve over time. We went over with budget so now have some debt to pay off and an interest free C/C so will be adding to this room slowly as we focus on paying back what we owe. It has already made such a difference to our life and we wouldn’t change a thing!































Love those windows – you were right not to compromise, they really do make the room. Excellent job all round! I don’t think I’ve been happier to see someone get their kitchen. Sending best wishes! Xx
gosh those doors are so nice!!!! BEAUTIFUL. It makes such a difference! It takes SO MUCH money but you will get it all back if you ever decide to sell. INCREDIBLE!
As usual your latest renovation is gorgeous. You have very good taste and there’s nothing in the kitchen that I wouldn’t love myself! I particularly love the Crittal style doors and windows, something I’ve been wanting for my dining room, where are they from please? Once again it looks lovely and I hope you all have much enjoyment using it. Good luck with the new baby I look forward to seeing pics of him/her x
Fully agree with this! Such a lovely kitchen. Where did you get the doors/windows from? They are perfect. x
Looks amazing and love the attention to detail which makes such a difference, we also extended and put in a new kitchen which meant we ‘camped’ in our lounge for almost a year! can’t believe we did it looking back but I agree with you that it does change how you live for the better and is totally worth it….congratulations!!! xx
Looks amazing! Worth the wait and suspense 🙂 can I ask og the washing machine is integrated or freestanding? Thank you
As usual, you’ve created a space that is somehow both modern and classic, sophisticated yet playful, and looks totally welcoming and lived in. So many kitchen renos end up looking like laboratories of some kind.
Congratulations! You and Chris are really role models for patience in renovation. Having renovated three homes now, I finally learned that lesson. But, it’s hard!
Thanks so much for sharing it with us.
I have been patiently waiting for this post! It looks wonderful. We did our kitchen nearly five years ago and I know exactly how you feel to have it done!
Totally agree that the windows/doors were definitely worth waiting for, they look amazing. So great to see it all together, thank you.
What a wonderful space! It looks amazing.
We are looking for Crittal style aluminium windows and doors at the moment, there are lots of companies out there but it would be good to have a recommendation. Can I ask who you used please?
All is perfect!!!!!
It looks amazing! I’m delighted that you’ve finally got the kitchen/diner you wanted, I can only imagine the difference it’s made. Thanks for sharing the journey and the beautiful “after” photos.
i cant wait to get more details on that integrated fridge and all your appliances!
Thank you for sharing your beautiful kitchen with us. I’m so happy that it’s finished and you can relax and enjoy it. The care you took and the thought you both put into all the detail has paid off with such a wonderful result. Bon appetit!
It’s nice to see a kitchen which is just an extension of the existing house footprint, rather than being a huge open space (the fashion seems to be to fill in what is your courtyard area and it leads to the middle of the house being really dark!)
And we’ve got the same doors, they are amazing! But yes, have been in the same situation when it has come to making a recommendation…the product is very good, but for us it was the customer service from the manufacturing team that we had difficulties with. And we were stuck with a having a board of ply up for a good couple of months too!
Enjoy your new kitchen! I’m excited for you that it’s finally done! X
Good job! Are they heritage doors..just had the same fitted ..a lot of but they are the wow factor.. we are working backwards..did the doors first and now changing the kitchen,.i wanted to see how much difference it made to the light..it certainly does.. quite intersted in your tap as well ..how much( was that approx.?
Yes the overall look but the customer service wasn’t up to scratch! The tap is tagged – fohen x
Thank you – yes, it would’ve been lovely to a big side return but realistically, we didn’t need it and the cost wouldn’t be justified (plus we couldn’t afford it!). Yes, I wouldn’t want to spend all my energy giving everyone the details and then they’re not happy with the result x
Sorry we love the windows but don’t want to recommend the company as their service wasn’t quite there for us x
Oh thank you – it still feels quite clinical to us, can’t wait to add some personality into it! xx
It just has a cupboard in front of it – I think one of the before pics shows it (just!) x
So we love the windows but are not recommending the company that fitted them as we didn’t love their service xx
It’s so exciting and amazing how much of a better parent I am with a kitchen!! The windows look great but we decided not to recommend the company that fitted them sadly x
I remember you saying how your trestles for the table block off one side. I recently gave my son my old bisley L-foot desk to use as a dining table and we positioned them like this > < under the table top for better access from all sides. May work for you too.
Looks absolutely stunning Alex! The high ceilings make it look so spacious and I LOVE the floor(s) The style of cupboards and worktops are timeless – we had similar put in 13 years ago and they still look amazing. And Peggy has a lovely garden to play in too by the look of it! Hope you’re keeping well and Bump is growing nicely. Thanks for sharing x x x
Looks amazing! Can I ask what colour the walls are painted please? Thank you!
‘Wimborne White’! x
How wonderful to see it all finished! You must get a real buzz when you come down each morning and see it all there. There are some really good ideas and tips there which I can pass on to my daughter when she is finally able to renovate her kitchen. Do you really need curtains or blinds when you have a view of the garden? It is cosier in the winter but I like to have as much light as possible but that’s just me. tHE room has such a good, classic feel to it and won’t date, will look good for years to come. Well done, everyone!
Thank you!
Looks great, I too went for iroko worktops which 5 years later I still love and wouldn’t be without. Can you recommend a supplier and fitter for the parquet flooring? I’d prefer to use someone recommended but I didn’t see any more than “Mark”. Apologies if I missed it.
About to embark on a dark blue room after your pics helped me persuade him.
Thanks again, great blog, truly inspirational.
Another great article in Saturday’s Guardian newspaper! Well done ; good to see your profile being raised as well as the charity of course. You looked very glam as usual btw.x
Alex, it all looks just so gorgeous, and so ‘you’! I love all the thoughtful details, the considered functionality, and how you’ve perfectly fused old-meets-modern (in the way you do so well).
I can’t wait to come ’round for a coffee once we can safely visit again!
Briony xox
This is so, so lovely in every way. Thank you for sharing.
So happy for you 🙂
It is absolutely gorgeous! And you are totally right not to compromise on such an important room. Absolutely love the neatness of the interface between the two types of flooring!
This is so lovely! I have followed your renovation from the start so its so nice to see you with a kitchen of dreams.
P.s – I loved Cobra Kai and watched both seasons over 2 days! I am 41! Haaaaaaaaaaa. I have rekindled my love for Jonny! 🙂
LOOKS AMAZING!! You must be so proud!!
Please can you let me know what brand/make appliances you used? I am looking at using DIY kitchens however they have said they can’t supply appliances at the moment. If you could let me know that would be great. thank you xxx
Looks amazing! I wondered if you ran into any difficulties having your washing machine in the island in terms of the plumbing? Trying to get my head around whether this would be possible in our flat! Beautiful kitchen x
Hello – can i ask where your brass dish rack is from? Thanks so much!
Hi! It’s from an online store called ‘Heavenly Homes & Gardens’ x
No it has been fine, although it’s not a separate ‘island’ as such as it is still connected….they just ran it along behind the machine and drawers x
Oh that’s annoying! We went for the cheapest ones to be honest, AEG microwave oven, Zanussi oven, AEG hob, Beko washing machine x
We found ‘Mick’ through the floor company we original found the secondhand parquet with. I haven’t shared his info as it’s his personal email and a phone number! But if you go on my Instagram pic of the floor his daughter shared his details (I wouldn’t want to share online personally due to privacy laws, especially over the internet) – hope that helps! x
Hi Alex, loving your kitchen! We are currently renovating our own, and have been told we shouldn’t get a boiling water tap as we’re getting a Belfast sink, due to risk of thermal shock cracking the sink. But you seem to have both, did you do something clever to be able to get both the tap and sink? Thanks, Lara
We bought them separately and no one mentioned anything! Sorry x
Very nice post. I absolutely love this site. Thanks!
Hi there. You have done a fabulous job on your kitchen. Love it! We are looking for similar style windows for our kitchen reno which starts in two weeks. Eeeek. Whilst I understand you not wanting to share the company who fitted them, would you share the name of the window brand please.?
ALL the best for the arrival of Baby Bunting. Exciting times for you all. X
They were just aluminium windows as far as I am aware! x
Hello. Such a beautiful kitchen and transformation! Well done! If you don’t mind I was hoping you might be able to answer a question regarding the fohen tap. Our plumber suggested that some of the hot taps (perrin and rowe for example was one he mentioned) don’t actually get mega mega hot to 100 degrees so they can sometimes feel not warm enough when making a tea. This worries me as I like a scolding hot tea/coffee! Haha, and they are not cheap so I don’t want to regret the purchase! We were thinking about getting the fohen as, like you say, its one of the better value ones around, so my question is do you find it produces really hot boiling water?! Sorry, quite a specific question! Thanks so much xx
Yes it is boiling water, I like a v hot tea! xx
Hi Alex,
I’m a long time follower and fan😉
It looks absolutely amazing. I love your detailed post. I see you used “Wimborne white” on the walls. Is that “railings” on the skirting boards (like your beautiful hallway) or is it obsidian green like your cabinets?
Many thanks,
Kate
Thank you! The skirting board are actually in ‘off black’ but to be honest, we couldn’t see any difference between that and Railings x
Hi! Love the kitchen reno! We are planning in doing something similar. I hope you dont mind me asing. I know you have been very transparent about money before and I guess that’s why I dare to ask! Could you please tell me the cost of the kitchen reno (more or less)? Maybe you have mentioned it but I have missed it. I am trying to work out costs. Thank you so much! (and for the inspo)
Eva
Love this! Can I ask what oil you’ve found good for the iroko? Were going to have iroko shelves in our kitchen and just looking into the best options. Thanks!
I’ve just bought a method wood spray which is oily and seems good! But have good things about osmos x